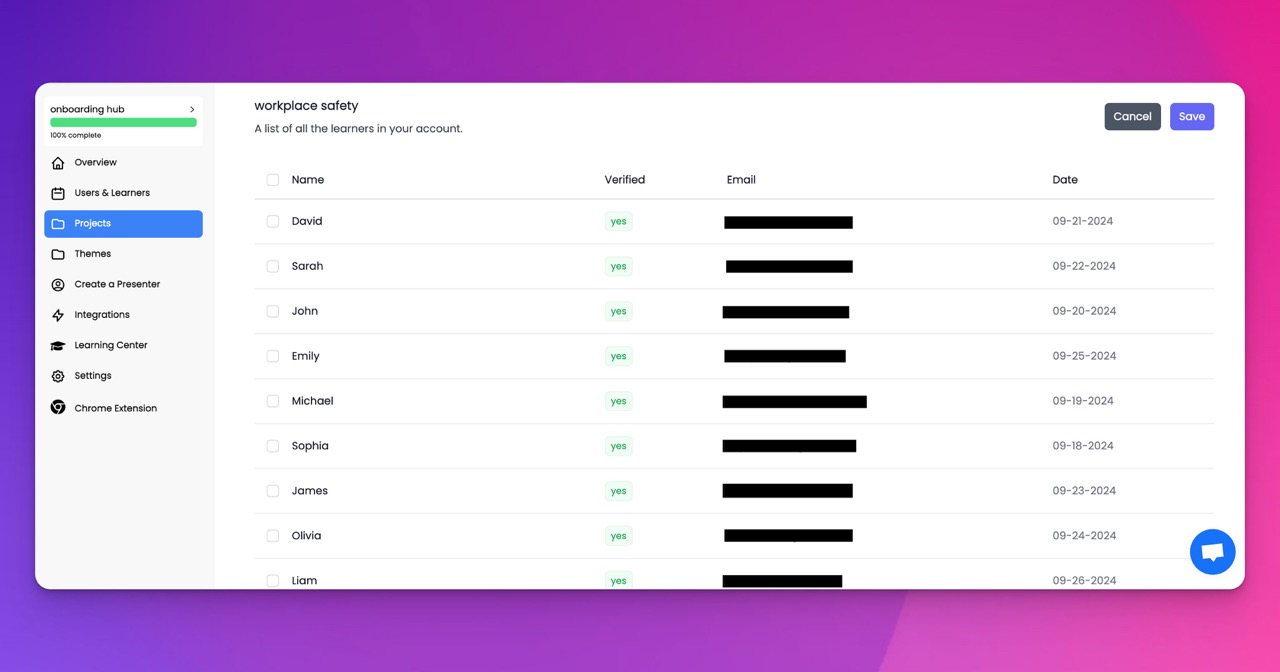🎉 Trainday now integrates with Zendesk and Hubspot 🎉 Trainday now integrates with Zendesk and Hubspot 🎉 Trainday now integrates with Zendesk and Hubspot
🎉 Trainday now integrates with Zendesk and Hubspot
🎉 Trainday now integrates with Zendesk and Hubspot
Contact
OSHA Compliance
"Creating An ADA Compliant Hallway: A Guide For Accessibility And Inclusivity"
Creating an ADA Compliant Hallway: A Guide for Accessibility and Inclusivity
When it comes to designing or remodeling a hallway in a public or private space, it is crucial to consider the needs of individuals with disabilities. The Americans with Disabilities Act (ADA) sets forth requirements for accessibility in public spaces, including hallways. By following these guidelines, you can ensure that your hallway is not only compliant with the law but also welcoming and inclusive for all individuals.
Here are some key considerations to keep in mind when creating an ADA compliant hallway:
1. Width: One of the most important requirements for an ADA compliant hallway is the width. According to the ADA guidelines, hallways must be at least 36 inches wide to accommodate individuals using mobility aids such as wheelchairs or walkers. In some cases, a wider hallway may be necessary to allow for turning and maneuvering.
2. Clearance: In addition to width, it is important to ensure that there is enough clearance in the hallway for individuals to move freely. The ADA guidelines recommend a minimum clearance of 60 inches at all points along the hallway, including doorways, turns, and intersections.
3. Flooring: The flooring in a hallway should be smooth and level to prevent tripping hazards. Avoid using rugs or carpets that can bunch up or create obstacles for individuals with mobility impairments. If rugs or carpets are necessary, make sure they are securely fastened to the floor.
4. Lighting: Adequate lighting is essential for individuals with visual impairments to navigate a hallway safely. Make sure that the hallway is well-lit with even lighting throughout. Avoid using harsh or flickering lights that can be disorienting for individuals with sensory sensitivities.
5. Handrails: Handrails are a crucial feature for individuals with mobility impairments to support themselves while walking. Install handrails along the walls of the hallway at a standard height of 34-38 inches above the floor. Make sure the handrails are sturdy and securely attached to the wall.
6. Signage: Clear and easy-to-read signage is important for individuals with visual impairments or cognitive disabilities to navigate a hallway effectively. Use high-contrast colors and large, bold fonts for signage, and consider incorporating tactile or Braille elements for individuals who are blind or have low vision.
By following these guidelines, you can create an ADA compliant hallway that is accessible and inclusive for individuals with disabilities. In addition to meeting legal requirements, designing an accessible hallway demonstrates a commitment to diversity, equity, and inclusion in your space. Remember that accessibility benefits everyone, not just individuals with disabilities, by creating a more welcoming and user-friendly environment for all.
Accelerate Compliance.
Deliver OSHA-Ready Courses Instantly.
Empower your team with data-driven training solutions tailored to your industry's safety standards. Stay compliant, reduce risks, and boost productivity with AI-powered course creation.
