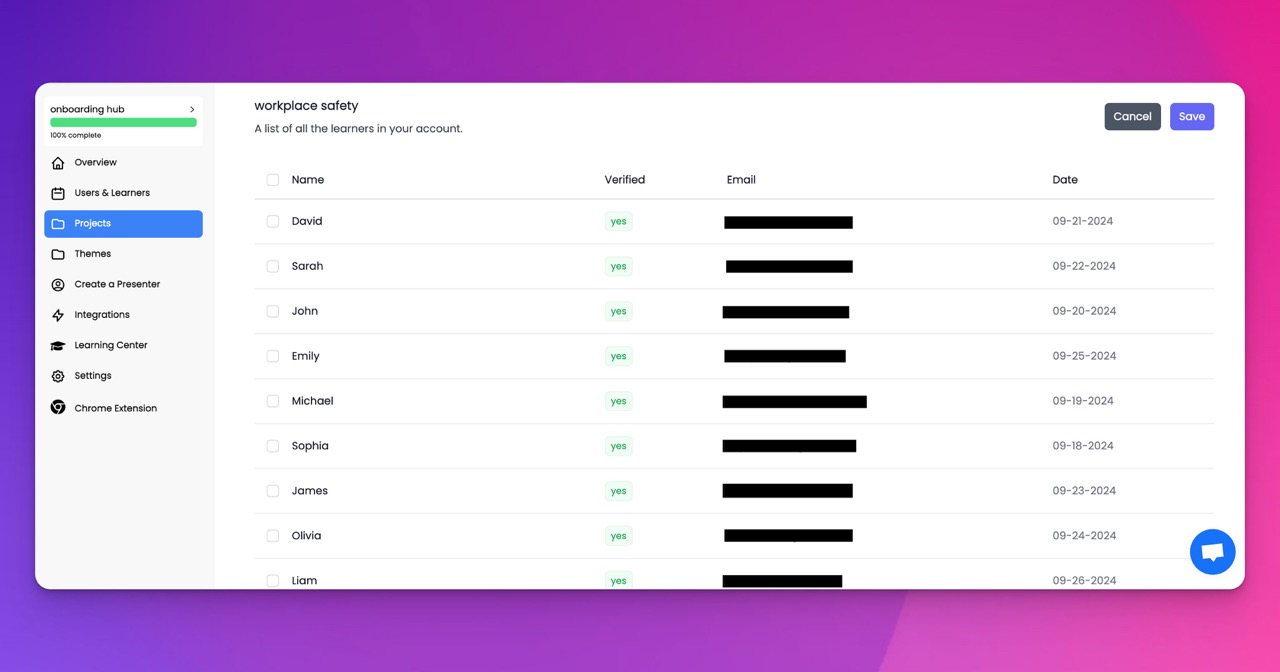🎉 Trainday now integrates with Zendesk and Hubspot 🎉 Trainday now integrates with Zendesk and Hubspot 🎉 Trainday now integrates with Zendesk and Hubspot
🎉 Trainday now integrates with Zendesk and Hubspot
🎉 Trainday now integrates with Zendesk and Hubspot
Contact
OSHA Compliance
"Designing For Dignity: Essential Tips For Creating ADA Compliant Restrooms"
**Designing for Dignity: Essential Tips for Creating ADA Compliant Restrooms**
In today's world, inclusivity is more than just a buzzword—it's a fundamental principle that should guide every design decision. One of the most critical areas where inclusivity can be practiced is in the design of restrooms. Ensuring that restrooms are ADA compliant is not just about following the law; it's about designing for dignity and making spaces accessible for everyone. In this blog post, we'll explore essential tips for creating ADA compliant restrooms that prioritize comfort, usability, and respect for all users.
### Understanding ADA Compliance
The Americans with Disabilities Act (ADA) sets forth regulations to ensure that public spaces are accessible to individuals with disabilities. These regulations cover various aspects of design, including door widths, floor space, fixture heights, and more. Adhering to these guidelines is vital for creating restrooms that are not only legally compliant but also genuinely accommodating.
### Essential Tips for ADA Compliant Restroom Design
1. **Adequate Door Width and Clearance**
The first barrier to restroom accessibility is often the door. ADA guidelines stipulate that restroom doors must have a minimum width of 32 inches when the door is open at 90 degrees. Additionally, there should be adequate clearance space on both sides of the door to accommodate wheelchair users.
2. **Proper Sink and Counter Heights**
Sinks should be mounted no higher than 34 inches above the floor, with a knee clearance of at least 27 inches high, 30 inches wide, and 11 to 25 inches deep. Faucets should be operable with one hand and should not require tight grasping, pinching, or twisting of the wrist.
3. **Accessible Toilets and Stalls**
Toilets should be positioned 17 to 19 inches from the floor to the top of the seat. Grab bars must be installed on the side wall closest to the toilet and the rear wall, positioned between 33 and 36 inches above the floor. The stall itself should be at least 60 inches wide and 56 inches deep for wall-mounted toilets (59 inches deep for floor-mounted toilets).
4. **Clear Floor Space**
Ensure there is a clear floor space of at least 30 inches by 48 inches to allow a wheelchair to maneuver. This space should be located beyond the swing of the door to prevent obstruction.
5. **Mirror and Dispenser Heights**
Mirrors should be mounted with the bottom edge of the reflecting surface no higher than 40 inches from the floor. Dispensers for soap, paper towels, and other essentials should be within reach, ideally no higher than 48 inches from the floor.
6. **Signage**
Proper signage is crucial for directing users to accessible restrooms. Signs should include the International Symbol of Accessibility and be mounted on the wall adjacent to the latch side of the door, 60 inches above the floor.
7. **Lighting and Color Contrast**
Good lighting is essential for all restrooms, but especially so for accessible ones. Ensure that the restroom is well-lit, with light switches mounted no higher than 48 inches above the floor. Additionally, use contrasting colors for floors, walls, and fixtures to aid users with visual impairments.
8. **Emergency Alarms**
Install audible and visible alarms in all restrooms to alert users in case of emergencies. These alarms should be connected to the building's central alarm system.
### Going Beyond Compliance: Designing with Empathy
While adhering to ADA guidelines is essential, designing for dignity means going beyond mere compliance. Consider incorporating additional features that enhance comfort and usability for all users:
- **Family Restrooms:** Provide family restrooms that accommodate parents with children, as well as caregivers assisting individuals with disabilities.
- **Touchless Fixtures:** Install touchless faucets, soap dispensers, and hand dryers to improve hygiene and ease of use.
- **Comfortable Seating:** Include seating areas within or near restrooms for those who may need a place to rest.
### Conclusion
Designing ADA compliant restrooms is a fundamental step towards creating inclusive, respectful, and dignified spaces for everyone. By following these essential tips and considering the diverse needs of all users, you can create restrooms that not only meet legal requirements but also enhance the overall experience for everyone who uses them.
Remember, inclusivity in design is about more than just compliance—it's about creating spaces where everyone feels welcome and respected. Let's commit to designing for dignity and making our restrooms truly accessible for all.
Accelerate Compliance.
Deliver OSHA-Ready Courses Instantly.
Empower your team with data-driven training solutions tailored to your industry's safety standards. Stay compliant, reduce risks, and boost productivity with AI-powered course creation.
