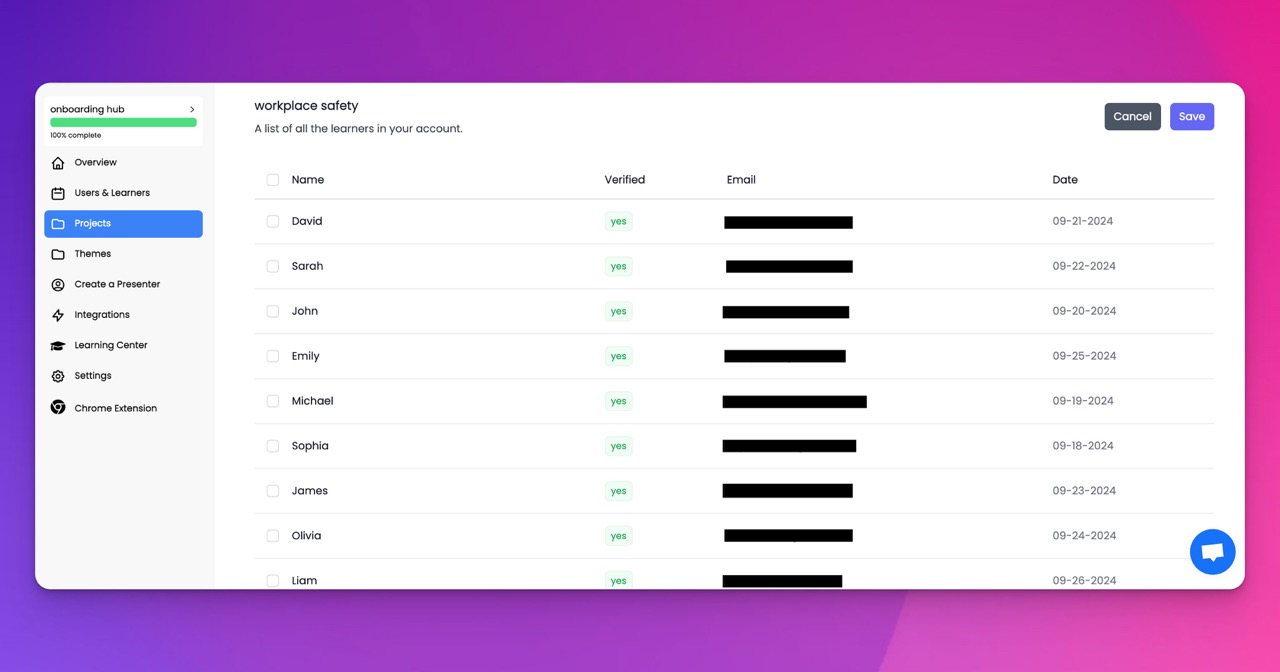🎉 Trainday now integrates with Zendesk and Hubspot 🎉 Trainday now integrates with Zendesk and Hubspot 🎉 Trainday now integrates with Zendesk and Hubspot
🎉 Trainday now integrates with Zendesk and Hubspot
Contact
OSHA Compliance
"Designing An Inclusive Home: The Ultimate Guide To ADA Compliant Showers"
# Designing an Inclusive Home: The Ultimate Guide to ADA Compliant Showers
The concept of home has always been synonymous with comfort and safety. However, for individuals with disabilities, this sense of comfort can sometimes be compromised by designs that do not cater to their specific needs. One crucial area that demands thoughtful design is the bathroom, particularly the shower. Ensuring that your shower is ADA compliant is not just about meeting legal requirements; it's about creating an inclusive, functional, and safe space for everyone. Here’s the ultimate guide to designing an ADA compliant shower.
## Understanding ADA Compliance
The Americans with Disabilities Act (ADA) sets forth guidelines to ensure that buildings and facilities are accessible to individuals with disabilities. When it comes to showers, ADA compliance means that the design must accommodate people with a range of physical abilities, including those who use wheelchairs or other mobility aids.
## Key Features of an ADA Compliant Shower
### 1. **Shower Size and Space**
An ADA compliant shower should be spacious enough to allow easy movement. The minimum interior dimensions for a roll-in shower are 30 inches by 60 inches. For transfer showers, the minimum size should be 36 inches by 36 inches. These dimensions ensure that individuals using wheelchairs or other mobility aids can comfortably enter and maneuver within the shower.
### 2. **Zero-Threshold Entry**
A barrier-free or zero-threshold entry is essential for ADA compliant showers. This design eliminates the need to step over a curb, making it easier for individuals with mobility issues to access the shower. Additionally, it reduces the risk of tripping, which enhances safety for everyone in the household.
### 3. **Slip-Resistant Flooring**
ADA guidelines recommend the use of slip-resistant flooring to prevent accidents. Opt for materials like textured tiles, rubber flooring, or other non-slip surfaces. These materials provide better traction and minimize the risk of slipping, even when the floor is wet.
### 4. **Grab Bars**
Grab bars are a vital safety feature in ADA compliant showers. They should be installed horizontally and vertically to provide support at different heights and angles. The bars should be able to withstand a force of at least 250 pounds. Common placements include near the shower entrance, around the shower controls, and along the walls.
### 5. **Shower Seat**
A built-in or foldable shower seat is another important feature. It provides a place to sit while showering, which is essential for individuals who cannot stand for long periods. Ensure that the seat is sturdy and securely attached to the wall, capable of supporting at least 250 pounds.
### 6. **Handheld Shower Head**
A handheld shower head with a long hose (at least 59 inches) offers greater flexibility and ease of use. It allows users to direct the water flow where needed, making it easier for those with limited mobility to shower independently. The shower head should be mounted on a sliding bar so it can be adjusted to different heights.
### 7. **Accessible Controls**
Shower controls should be easy to reach and operate. They should be located within 48 inches of the floor and should not require tight grasping, pinching, or twisting to use. Lever handles, push buttons, or touch-activated controls are preferable.
### 8. **Proper Drainage**
Ensure that the shower has an efficient drainage system to prevent water from pooling. A linear drain or a slightly sloped floor can help direct water to the drain, keeping the floor dry and reducing the risk of slips.
## Designing for Aesthetics and Functionality
While functionality is paramount, aesthetics should not be overlooked. An ADA compliant shower can be both beautiful and practical. Consider using stylish grab bars that blend seamlessly with your bathroom decor, or choose elegant tiles that provide a non-slip surface. With thoughtful design, an accessible shower can enhance the overall appeal of your bathroom.
## Consulting with Professionals
Designing an ADA compliant shower can be complex, and it’s often beneficial to consult with professionals. Architects, interior designers, and occupational therapists can provide valuable insights and ensure that your design meets all ADA requirements. Additionally, they can offer creative solutions that balance accessibility with style.
## Conclusion
Creating an inclusive home means considering the needs of all individuals, regardless of their physical abilities. By designing an ADA compliant shower, you are not only adhering to legal standards but also fostering an environment of safety, comfort, and dignity. Whether you are renovating an existing bathroom or building a new one, following these guidelines will help you create a space that is welcoming for everyone.
Remember, an inclusive home is a happy home. Let's make our living spaces accessible, beautiful, and functional for all.
Accelerate Compliance.
Deliver OSHA-Ready Courses Instantly.
Empower your team with data-driven training solutions tailored to your industry's safety standards. Stay compliant, reduce risks, and boost productivity with AI-powered course creation.
